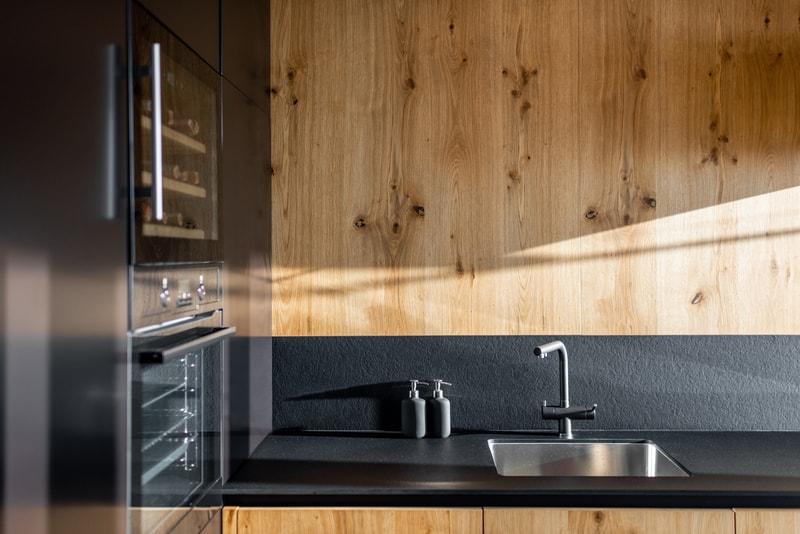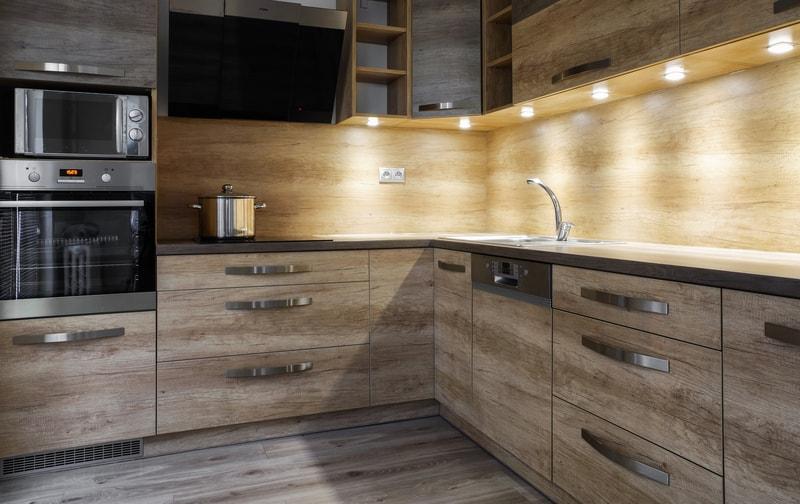Most homeowners have appreciated modular kitchens in recent years. This is because they utilize every inch of the available home space with no clutter. Moreover, a modular kitchen can help enhance work efficiency and storage capacity.
A modular kitchen also allows you to put all your ingredients and culinary utensils in order by opening up your functional area. The working style flexibility and smooth operation of a modular kitchen can help enhance your interest in cooking.
Modular kitchens are made in the factory. Therefore, you need to have a detailed plan since it’ll be difficult to have alterations or changes to the modular kitchen design when it’s already under production. The outline below is a guide highlighting the factors you need to consider when designing a modular kitchen:
- The Golden Triangle Rule
The golden triangle rule dictates that installation of the stove (cooking range), sink (preparation slab), and refrigerator (storage unit) must be within four to nine feet. The stove, sink, and refrigerator stand as your kitchen’s focal points; hence have to be installed in strategic positions.
An excellent idea is to place your refrigerator and stove opposite each other with the sink at the center. This tentative triangle can enhance the efficiency of your kitchen. You can then put the appliance you frequently use closer to your refrigerator to improve the user-friendliness of your golden triangle.
- Layout
You can choose a U-shaped, L-shaped, or straight layout for efficient workflow, depending on your kitchen size. The golden triangle rule can help you select the ideal format for your kitchen. Most homeowners with small or medium-sized kitchens tend to appreciate the L-shaped layout. The L-shaped design can help you utilize every inch of the available kitchen space. You can get an easy-to-install modular kitchen with your desired layout from companies such as Kitchen Shack.
- Kitchen Appliances
It’s crucial to consider choosing your kitchen appliances in the modular kitchen’s design phase. This way, you can have them integrated within the kitchen layout according to their specific sizes. You also have to install good plug points for all your kitchen appliances.
- Materials And Quality

When designing your modular kitchen, it’s crucial to go for quality hardware, materials, and finishes. By considering the quality of your kitchen, you ensure a lasting kitchen through many years of endless kitchen activity. It’s best to consider boiling water-resistant (BWR) plywood over less durable materials, such as particle wood, HDF, or MDF that easily get damaged in moisture-laden areas.
You can choose between laminate, acrylic, Duco paint, or membrane finish for your kitchen’s cabinetry exterior finish. For your kitchen countertops, you have various options, such as quartz, granite, marble, or slate, among others.
- Ventilation
You also need to think about the ventilation of your kitchen. Cooking is an activity that produces a lot of heat. Therefore, your kitchen needs to have sufficient ventilation. Some kitchens have an exhaust fan or a chimney, with some having both to help vent out fumes. You can also have a door opening out to the washing area or balcony to help allow fresh air in and prevent smoke from accumulating in the house.
- Storage
It’s vital to analyze your kitchen’s storage requirements and include different cabinet types and sizes for storing your pots, spices, utensils, cutlery, or appliances. You can install a pantry unit for your dry food or ingredients. You can also optimize your vertical storage by making your overhead cabinets reach the ceiling, eliminating the gap between the ceiling and the overhead cabinet, which prevents the buildup of dust in this gap.
- Color Combination
Your kitchen needs constant maintenance to keep its appearance. Avoiding white colors is a good idea since cooking can result in tough stains, demanding consistent cleaning. It would be best to go for a single color or a two-tone color scheme that complement each other, with a matte finish as a glossy finish can easily show smudges and fingerprints.
- Lighting
Natural lighting flooding your kitchen through the windows can lighten up the space. However, you need to install enough lighting in your kitchen for evenings and nighttime. Ceiling lighting can help generate light in the entire kitchen. However, overhead cabinets can cast shadows, creating dark zones on the countertop. Under-cabinet lights can help illuminate your countertop to allow adequate lighting when preparing your food or cooking.
- Safety
You also need to consider the safety of your kitchen when designing your modular kitchen. You need to think about safe gas piping and curved countertop edges. It’s also crucial to ensure that your kitchen floors are slip-resistant. Your kitchen appliances have to be close to the switchboard, and you have to ensure there’s enough space between the stove and the basin.
Conclusion
Advancements in technology have allowed for changes in all industries. In recent years, most homeowners have appreciated modular kitchens. However, there are several factors you need to consider when designing your ideal modular kitchen. The guide above can take you through several factors to consider getting a proper modular kitchen for your home.
