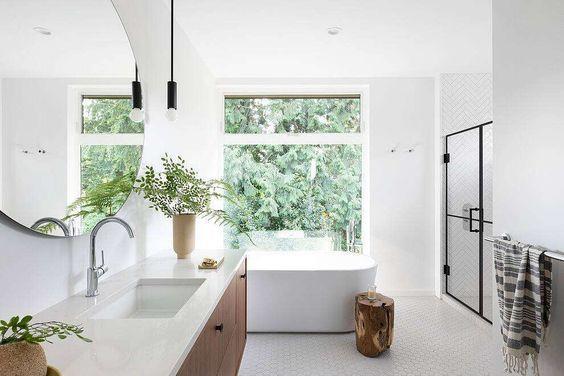Every homeowner has their own dream home design that they want to make, however, sometimes it can’t be realized because of a lack of planning. Planning a certain concept and layout is very important because you want to create a good composition between the size of the room and the furniture. Of course, the ultimate purpose of planning is to get the best function of the room.
(You may also love these: Top Tips for Renovating Your Washroom)
If you’re planning to make a bathroom, this compilation of bathroom layout ideas might help you to get inspired.
Best Bathroom Layout Ideas
Bathroom Layout Ideas: Simple Warm Nuance
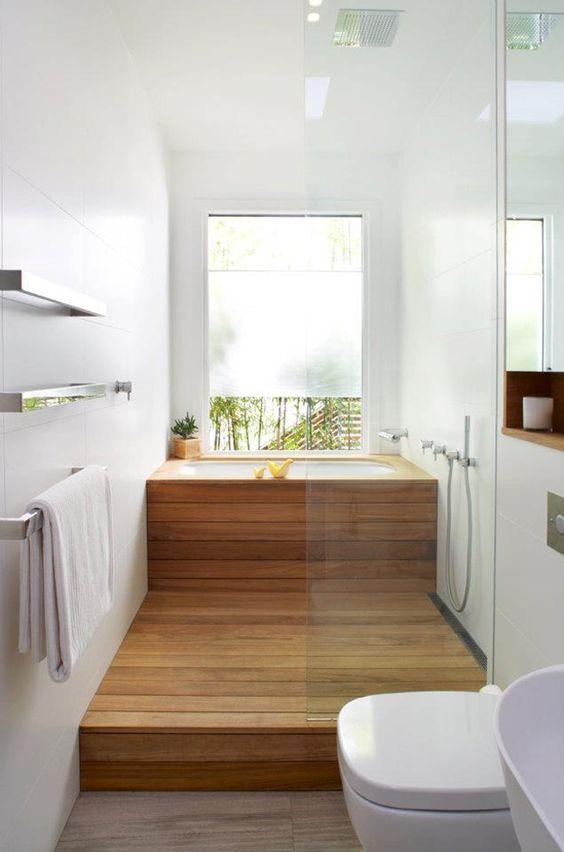
If you love a warm ambiance with natural materials, this wood addition can be a good idea to steal as the base and deck for the wet area. This layout looks good for people who have a small minimalist bathroom but want to install a bathtub.
Bathroom Layout Ideas: Minimalist Modern Bathroom
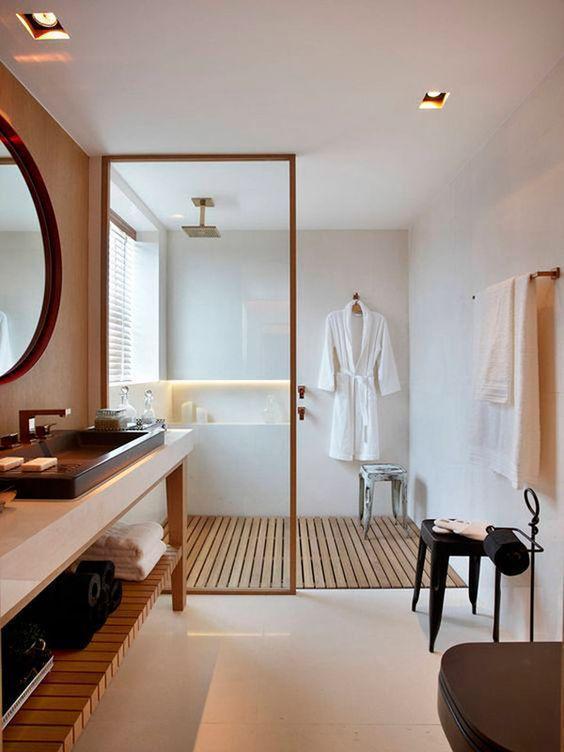
This bathroom looks neat with the sleek interior and furniture from the wood crate flooring, glass partitions, and open vanity table. Even without a bathtub, the bathroom still looks dazzling and is suitable for those who love a simple yet functional area.
(You may also love these: How to Make Your Bathroom Look Extraordinary)
Bathroom Layout Ideas: Stunning Natural Light
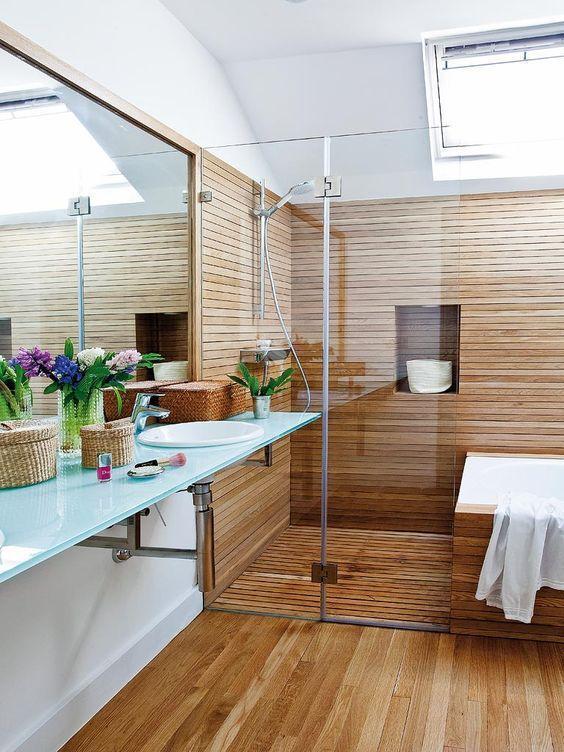
Whether you’re planning to add or optimize existing roof windows, they definitely help a lot to bring more charm from the natural light. To create a wider illusion, use a floating glass vanity that really matches the minimalist concept in this.
Bathroom Layout Ideas: Striking Industrial Look
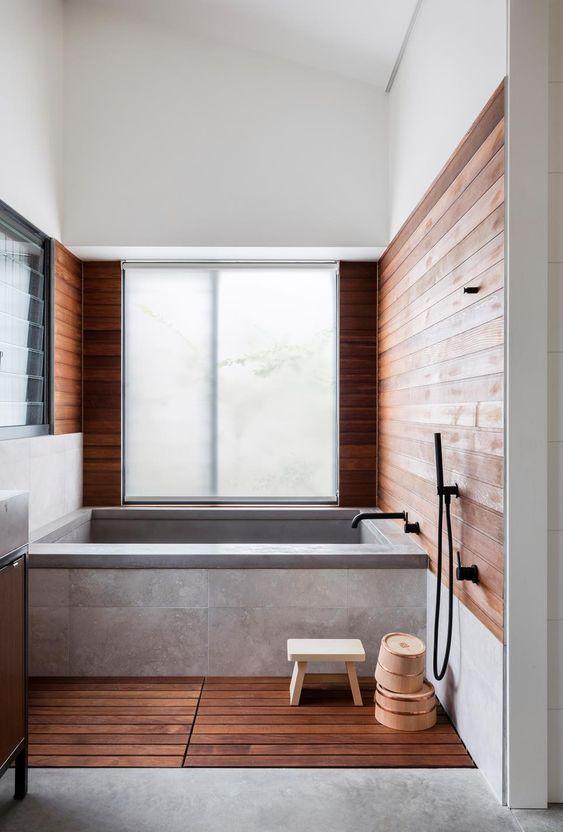
The combination of wood, raw concrete-looking tiles, and steel faucets gives this bathroom an industrial look. This design also radiates a modern Japanese-style onsen that comes from the wood elements. Again, if you have extra space for huge windows, use it all for extra natural light.
Bathroom Layout Ideas: Simple Attic Design
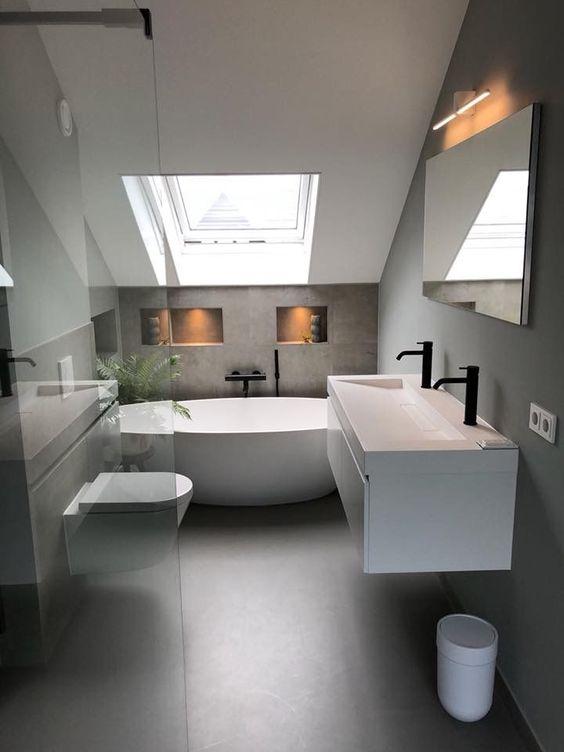
Having an attic bathroom can be quite tricky but as long as you decorate it right, it will look good. Just like this one, it looks ‘compact’ with all the features from a bathtub to small vanity. The important part of a small room is lighting so you can make a skylight like this that can also be used as ventilation.
(You may also love these: Renovating Bathrooms? 10 Ways to Make Your Bathrooms Energy Efficient)
Bathroom Layout Ideas: Breathtaking Monochromatic Design
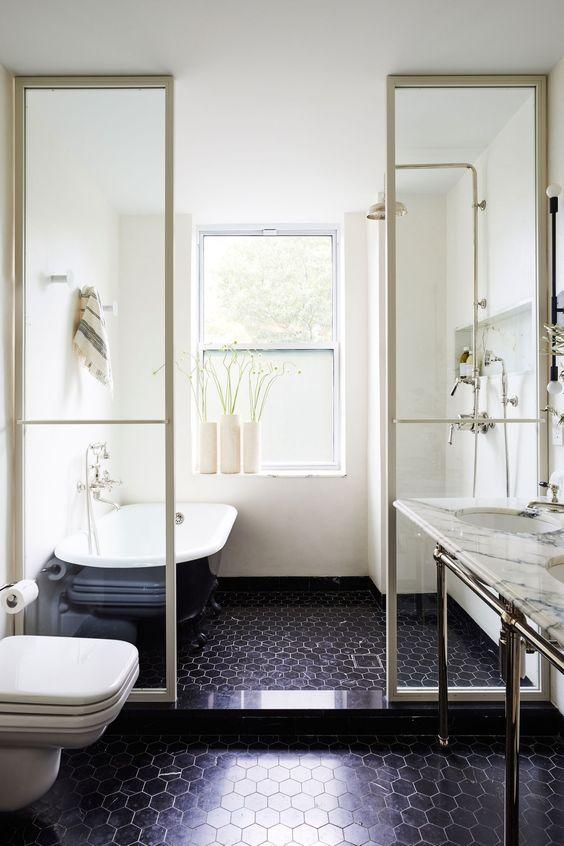
Dividing the wet and dry areas can be done with something unique like this. The black hexagonal tiles become the focal point that also matches the vintage clawfoot tub. Then the steel and marble element adds a more elegant and modern atmosphere.
Bathroom Layout Ideas: Exhilarating Luxurious Concept
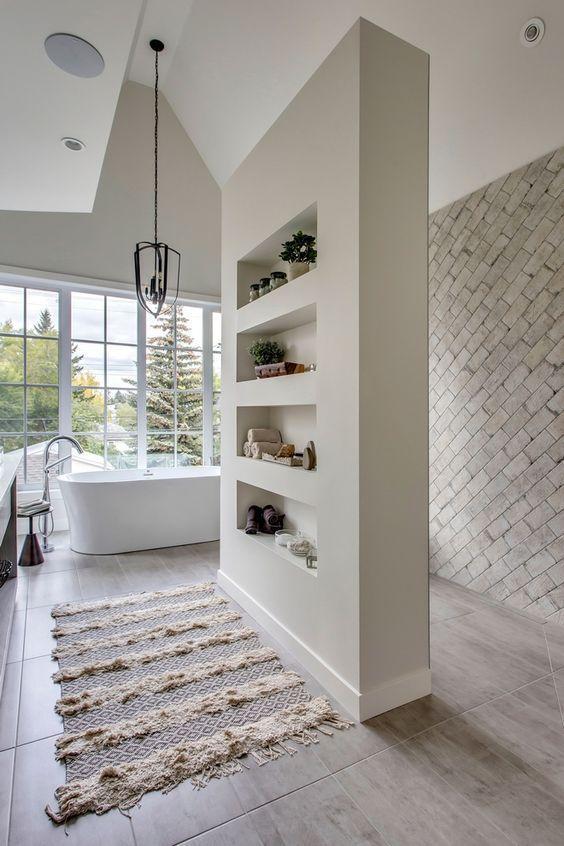
If you have extra space, you might want to try using this concept by adding standing shelves to put some stuff from toiletries to decor items. You can have one side for a wet area and the other side for a pampering corner. This idea suits the best people who love something extra.
Bathroom Layout Ideas: Beautiful and Sleek
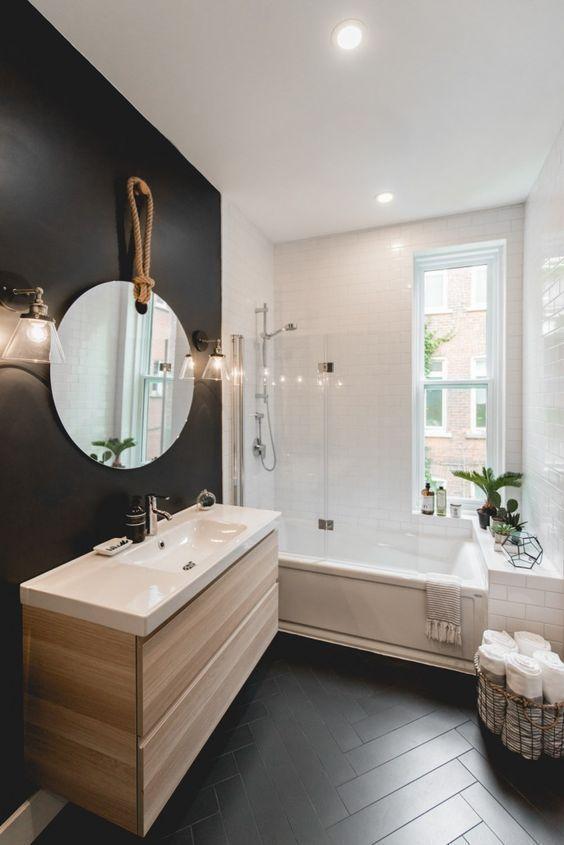
If you’re not a fan of something complicated, then a classic layout with a clove bathtub next to the window, a partition, and wooden vanity is quite simple without removing the function of the room itself. A frameless round mirror is a good choice to bring a more casual and space-saving look.
(You may also love these: Tips for Making the Most Relaxing Bath to Relieve Stress)
Bathroom Layout Ideas: Modern Farmhouse Style
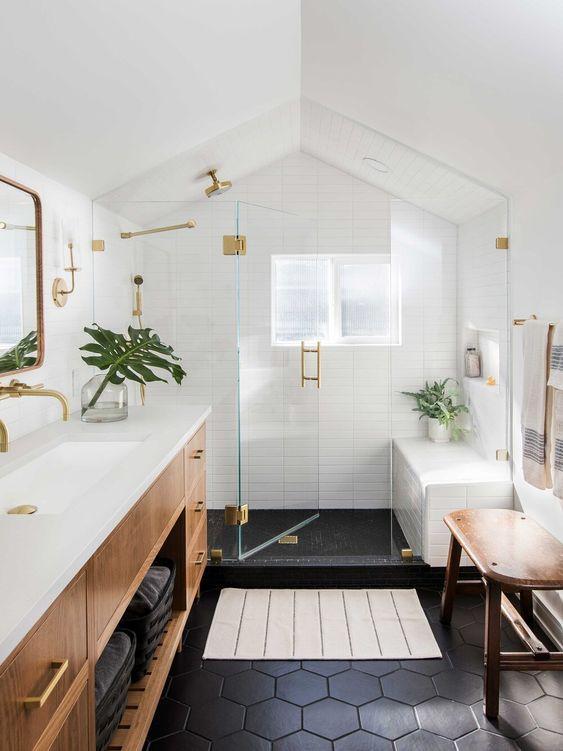
Here’s another simple bathroom with a modern farmhouse concept that is suitable for those who love something simple. The mixing of black, white, and wood creates a good combination of elements that complete each other. The wood and gold accent adds a stylish finish.
Bathroom Layout Ideas: Sleek Galley Bathroom
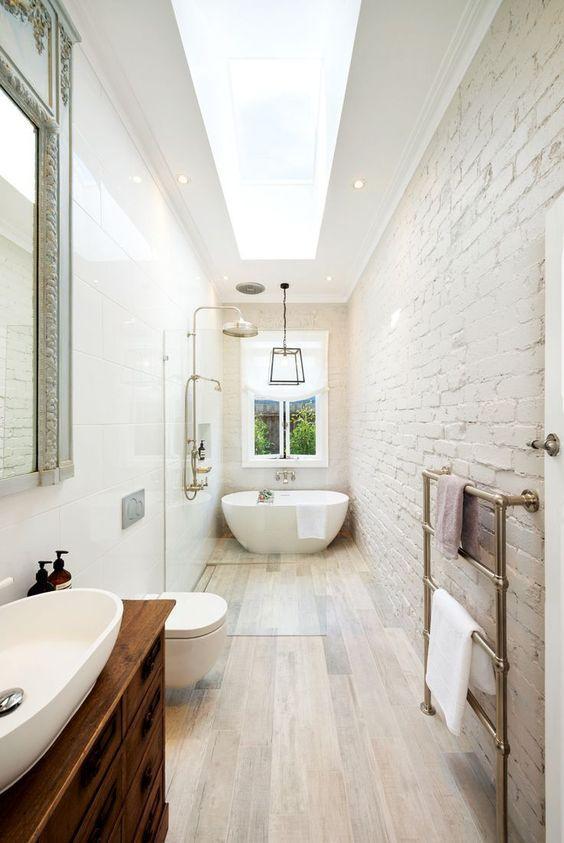
Having a galley bathroom can also give a benefit because you can place a small bathtub and shower at the end of the room, then add a glass partition to divide the dry area right next to the entrance. To give a more decorative look, use tiles for one side and a brick accent for the other one.
(You may also love these: Simple Apartment Bathroom Ideas to Update Your Minimalist House)
Planning the right layout for your bathroom is important to make it looks more stunning. The right layout based on the size of the space will also make the spot becomes more functional and you won’t waste any left space. Get your paper, pencil, and ruler to start designing your dream bathroom now!
