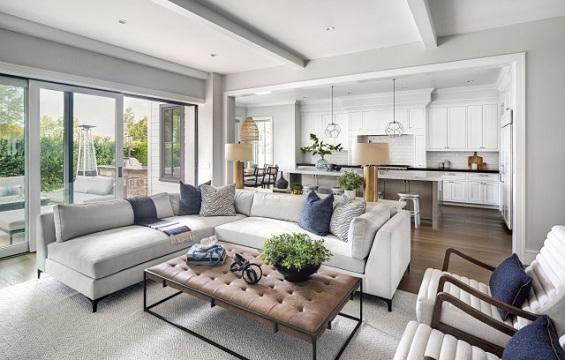Open plan living has become increasingly popular in modern homes, offering a seamless and versatile space for various activities. Whether you’re considering renovating your current living space or moving into a new home with an open floor plan, it’s important to optimize this layout to maximize functionality and aesthetic appeal. In this article, we will provide you with seven essential tips to make the most of your open plan living area.

7 Essential Tips for Successful Open Plan Living
Define Zones
With an open plan living space, it’s crucial to define different areas within the larger room. Divide the space into distinct zones such as a living area, dining space, and kitchen. You can use furniture placement, rugs, lighting, or even different flooring materials to create visual boundaries and establish separate functional areas.
Cohesive Color Scheme
Maintain a cohesive color scheme throughout the open plan area to create a sense of harmony and unity. Choose a neutral base color and add pops of complementary shades to individual zones. Consistency in color palette will make the space feel more cohesive and visually appealing.
Functional Furniture Arrangement
Carefully plan your furniture layout to ensure optimal functionality and traffic flow. Consider the activities that will take place in each zone and arrange furniture accordingly. Place sofas and chairs facing each other to facilitate conversation in the living area, position the dining table near the kitchen for ease of serving, and use kitchen islands or breakfast bars as natural dividers between spaces.
Utilize Lighting Effectively
Lighting plays a vital role in open plan living areas, both in terms of functionality and ambiance. Incorporate a combination of general, task, and accent lighting to enhance different zones and create a pleasant atmosphere. Pendant lights or chandeliers can define the dining area, while recessed lighting or track lights can illuminate the kitchen space. Floor and table lamps can provide cozy ambiance in the living area.
Storage Solutions
Maintaining a clutter-free open plan living area is essential for a spacious and organized look. Integrate smart storage solutions to keep everyday items hidden and organized. Consider built-in shelving, under-seat storage, or multifunctional furniture pieces to maximize storage space while minimizing visual clutter.
Use Room Dividers
In some cases, you may want to create a sense of privacy or separation between certain areas of your open plan living space. Room dividers can be an effective solution to achieve this. Options range from folding screens and curtains to sliding doors and glass partitions. These dividers offer flexibility, allowing you to create private spaces when desired while still maintaining an open feel.
Personalize with Decor
Add your personal touch to the open plan living area through carefully chosen decor elements. Incorporate artwork, plants, rugs, and cushions to infuse character and warmth into the space. Use decorative elements to tie together the different zones and create a cohesive look.
Conclusion: Open plan living areas provide a versatile and inviting space for modern homes. By implementing these seven essential tips, you can optimize your open plan living space, creating defined zones, enhancing functionality, and adding aesthetic appeal. Remember to plan your furniture layout, utilize effective lighting, and incorporate storage solutions to keep the space organized and clutter-free. With a well-designed open plan living area, you can enjoy a seamless and harmonious living experience.